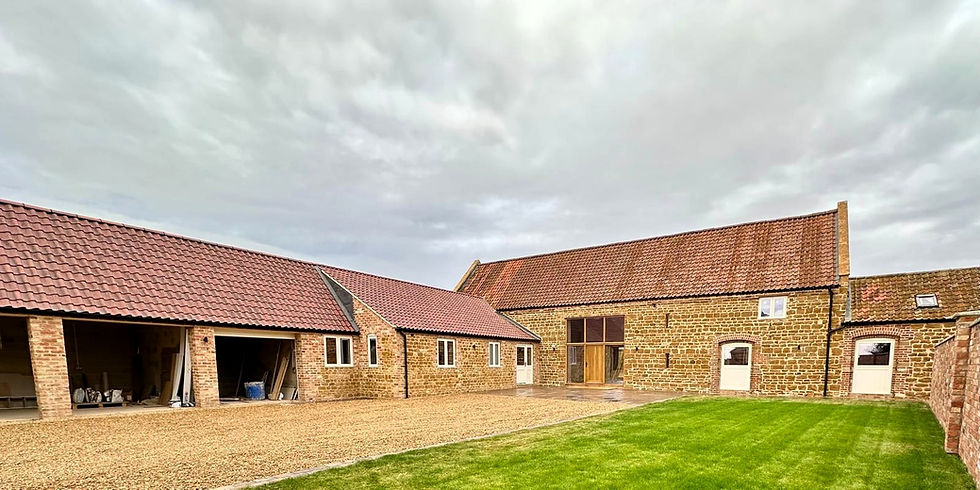top of page
Ironstone Barn, Eastwell
This stunning Grade 2 listed barn conversion offers over 275m2 of living space. The feature kitchen, dining are retains the original full height ceiling space of the barn complete with queen post trusses and original arrow slit windows. While the cosy first floor galleried sitting area creates a more intimate space for the colder evenings. With five spacious bedrooms, five ensuites, large boot room utility space and home office this home is sure to provide everything you could wish for in a country property.
-
5 bedrooms
-
5 bathrooms
-
Double garage and store
-
ASHP
-
Under floor heating throughout
-
3 phase electric supply
-
Fully finished inc. carpets, turf, slabbing, gravel & entrance gates

Front Elevation

Rear elevation

Kitchen

Kitchen

Bespoke made oak stairs

Barn - Queen post trusses over kitchen

Barn - FF sitting area

Barn - Bedroom

Barn - Bedroom

Indicative Ground Floor Plan

Indicative First Floor Plan
bottom of page